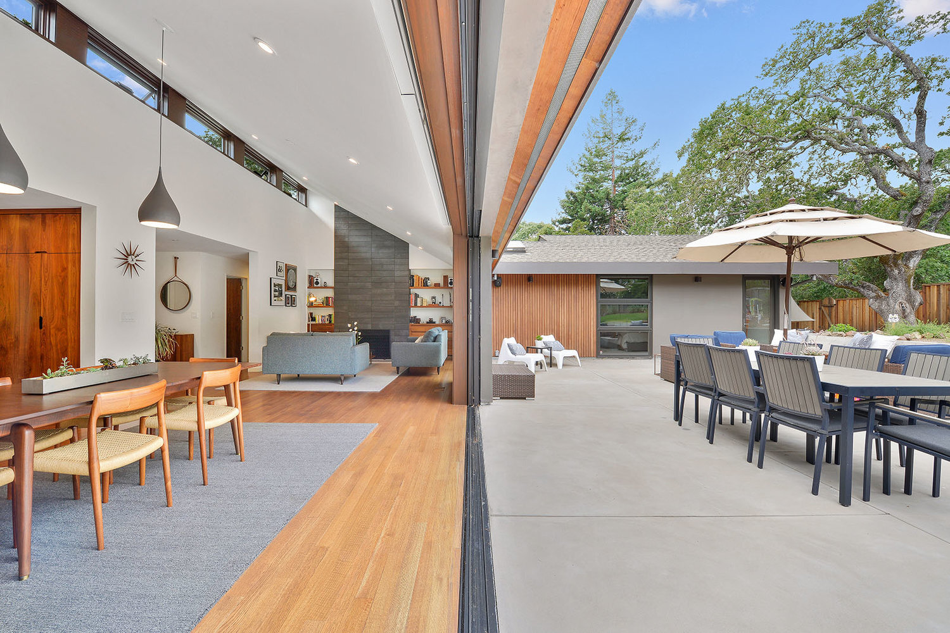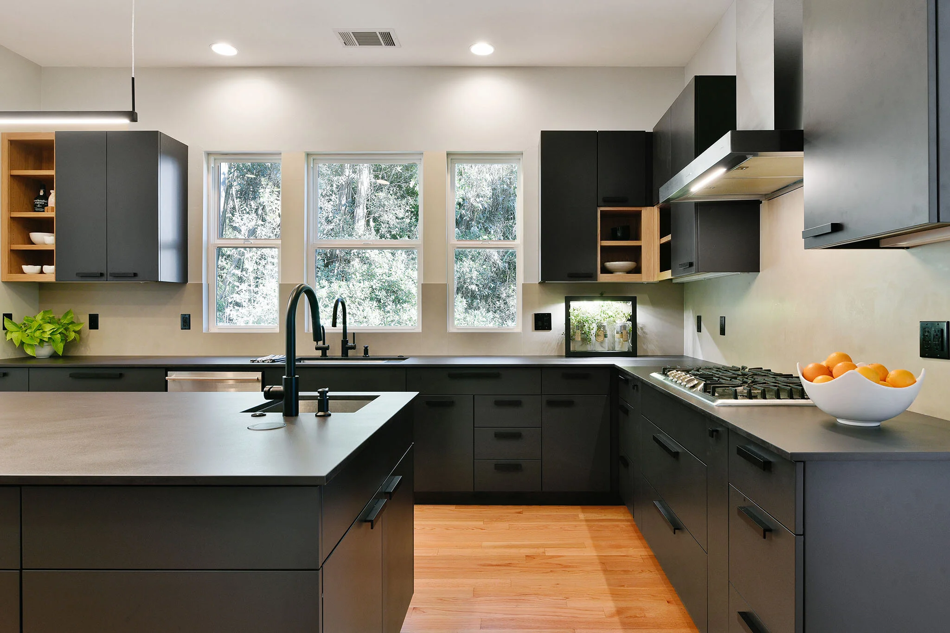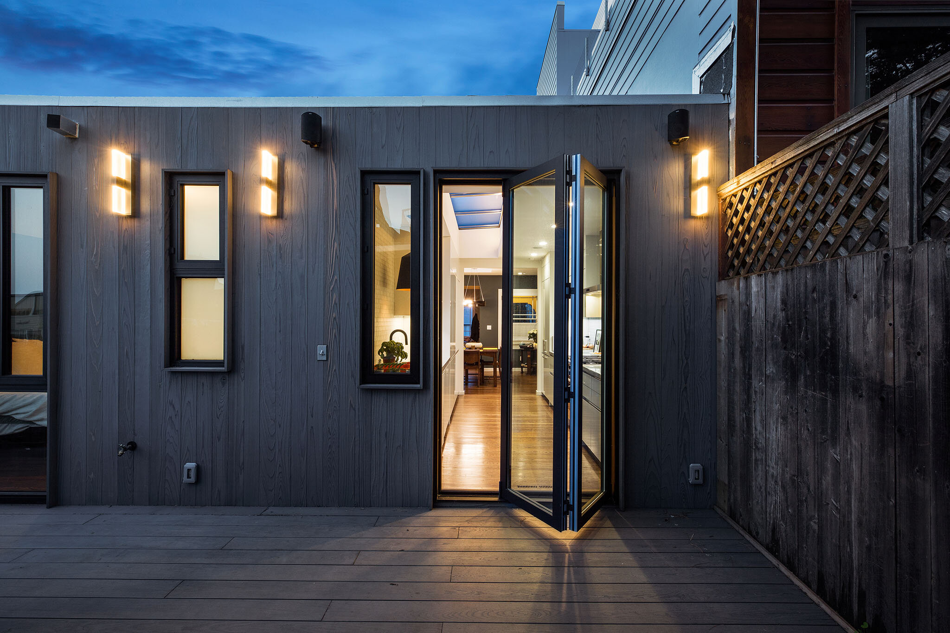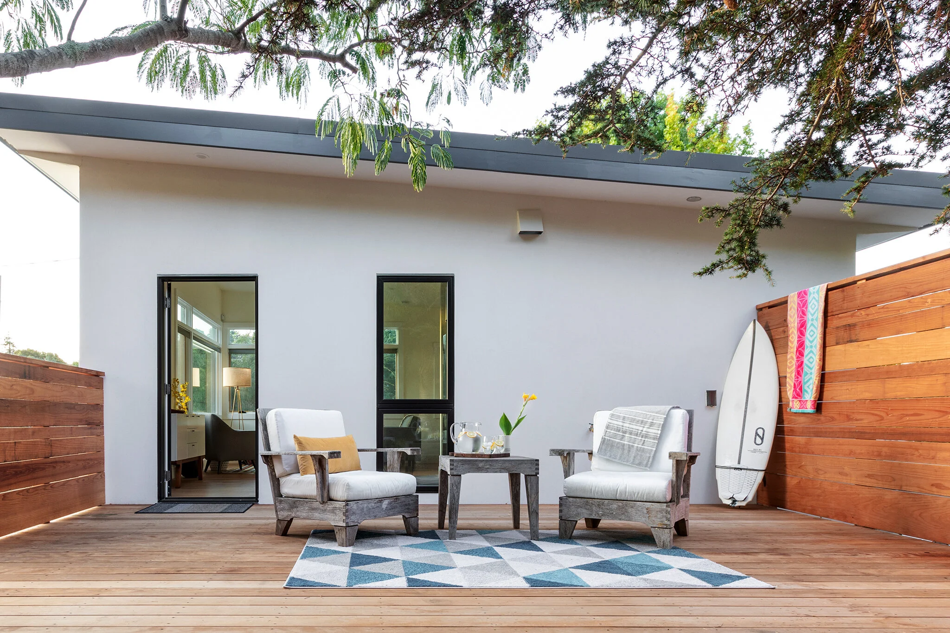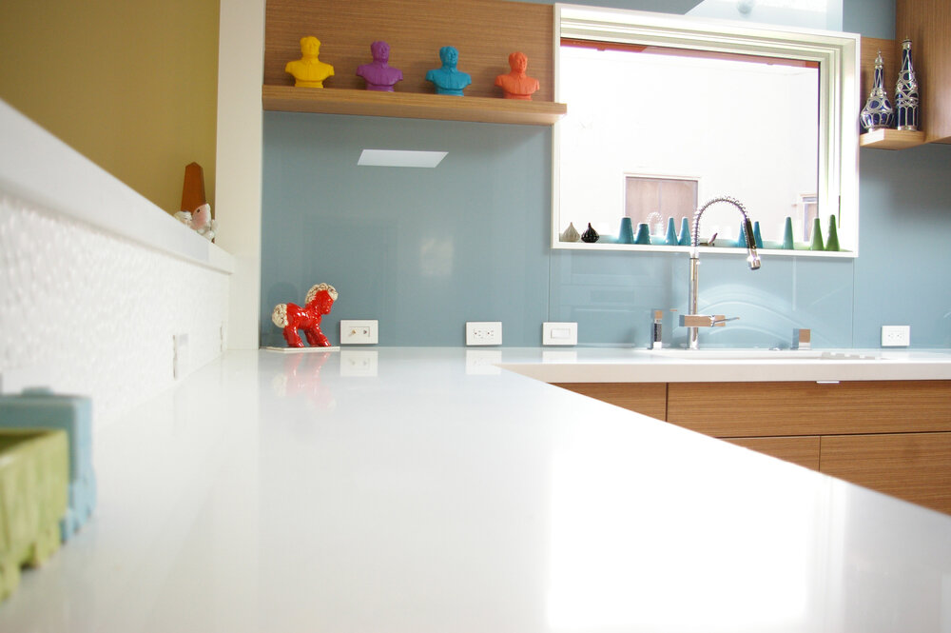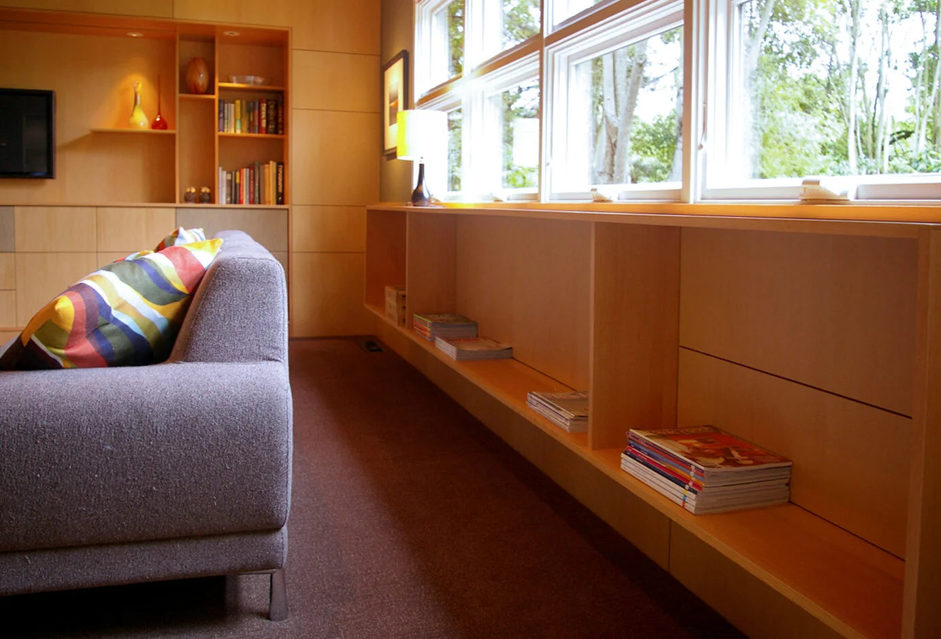Featured Projects
Noe Valley Oasis
Renovation of and addition to this San Francisco home accommodates a growing family while capturing downtown views and connecting to a rear garden. The open floor plan, central, light-filled staircase and large glass doors and windows create a sense of light and spaciousness throughout.
Lightening up Portola Valley
Taking advantage of this Portola Valley home’s spacious backyard for use as an additional room, DesignPad redesigned the ranch home’s floor plan to allow for a constant and relatively seamless connection to the outdoor living area. Large windows, a glass pocket door, and a split-level clerestory flood the house with light.
Oakland Entertainment
Although this spacious Oakland home had large, bright rooms, it needed a refresh and rethinking of many of the spaces. Our designs improved the flow of the space and upgraded key areas like the kitchen, fireplace and custom staircase - optimizing the house not only for living, but also for hosting and entertainment.
Inside Out in Noe
The renovation of this single-family home in the Noe Valley neighborhood of San Francisco focused on uncramping the small space. Our design focused on bringing in light via skylights and spatial reorganization. Reorganization also allowed the addition of two baths and a bedroom suite.
Hanging out in Palo Alto
DesignPad completely renovated this two-story Palo Alto home and added a bedroom to the top floor. The goal of the project was to open up the interiors, add light and make the spaces more streamlined. We worked closely with Vaso Peritos Interior Design to provide beautiful designs.
Pacific Heights Double Duty
This home was comprised of two separate structures that were a mirror image of each other. DesignPad redesigned the floor plans and added space at both the ground-level and top floor. Spaces were designed to open access to the rear yard open space, increase flow and spatial connection, and enhance natural light.
Eureka!
This renovation of and addition to a home in San Francisco blends modern interiors with the original, traditional exteriors. Similar to many of our projects, the clients wanted to create a bight and airy home that improved upon the connection to the outside while also making for a comfortable place to raise a family.
Healdsburg Weekend
Our renovation of and addition to this Healdsburg weekend home effectively doubled its square footage with the conversion of the garage into a bed and bath, and the addition of an enclosed screen porch. Surrounded by vineyards, the home is a comfortable and secluded getaway.
Balboa Terrace Beauty
This kitchen and bath renovation of a single-family residence in San Francisco focused on modernizing and opening up the spaces, while maintaining the charm and character of the original structure. The spaces were brightened with new windows and skylights. Custom cabinetry and finishes in the kitchen and bathrooms reflect the clients’ unique style.
Remember the Alamo
Our clients wanted a mid-century modern family den. DesignPad designed all of the wood paneling, built-in storage and articulated ceilings. What was once a simple and drab sheetrock room was transformed into a warm family den, ready for watching film on a projection screen or TV - like an Alamo Den House.
Sunset Reconsidered
This single-family home in the Sunset District of San Francisco originally had an interior courtyard light well that brought ample light into the home, but disrupted the floor plan. DesignPad redesigned the space into a more functional kitchen that flows into the dining room and includes a comfortable built-in bench and desk for the family to congregate.
Ashbury’s New Heights
This project involved the renovation of a two-story flat in the Ashbury Heights neighborhood of San Francisco. The floors were not directly connected, so a main component of the project was to design a new interior stair. The overall goal was to maintain the home’s charm by maintaining some of the original detailing, while also bringing it up to modern living standards. We made creative use of classic materials coupled with modern elements throughout.


