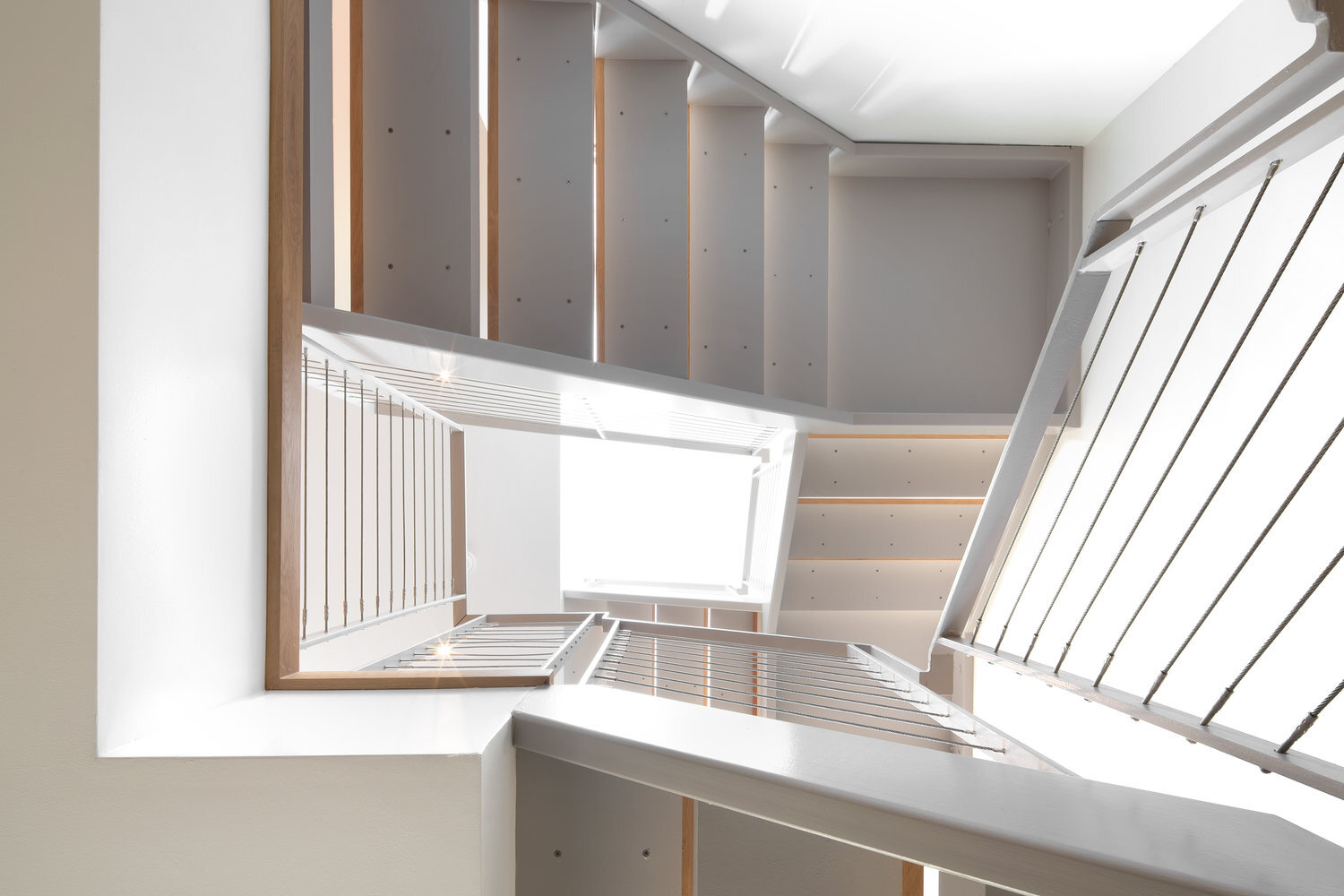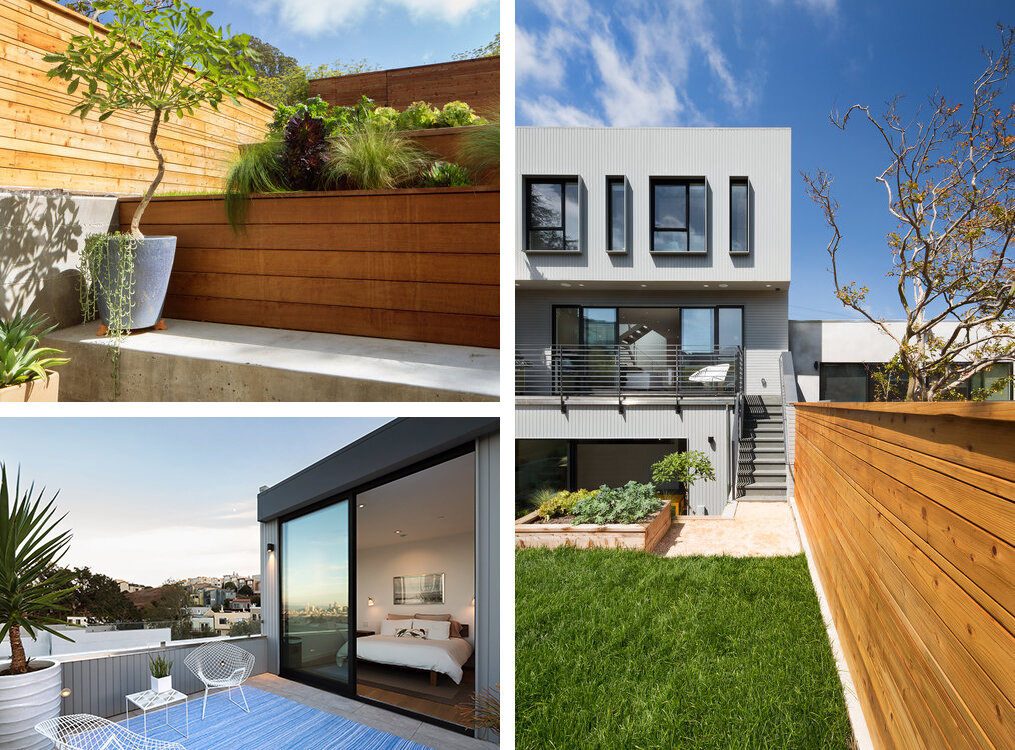Noe Valley Oasis
The original structure was a very modest home built in the 1920s. Initially comprised of one small, main level with two bedrooms, the client sought to increase the amount of living space at the ground level and also by adding a full story at the third level to accommodate their young and growing family.
The site enjoys downtown San Francisco views at the front and access to a large rear yard and shared community green space at the rear. Capturing the views and providing a seamless connection to the rear yard garden were important aspects of the design, along with making for a bright and spacious home for the family.
The ground level was excavated to create more living space and a home office while also providing direct access to the rear yard garden. At the main level, the entire floor was opened up and expanded to the rear to provide for an open floor plan. Large sliding glass doors at the rear were added to easily connect the spaces to the outside. A full third story was added to accommodate three bedrooms and two baths. The master bedroom includes a roof deck and large floor to ceiling glass to capture the San Francisco views. A central, light-filled staircase was designed to connect all three levels together.
Type: Renovation & Addition
Location: San Francisco, CA
Contractor: Brad Doran Construction
Interiors: Melissa Winn
Photography: Adam Rouse







