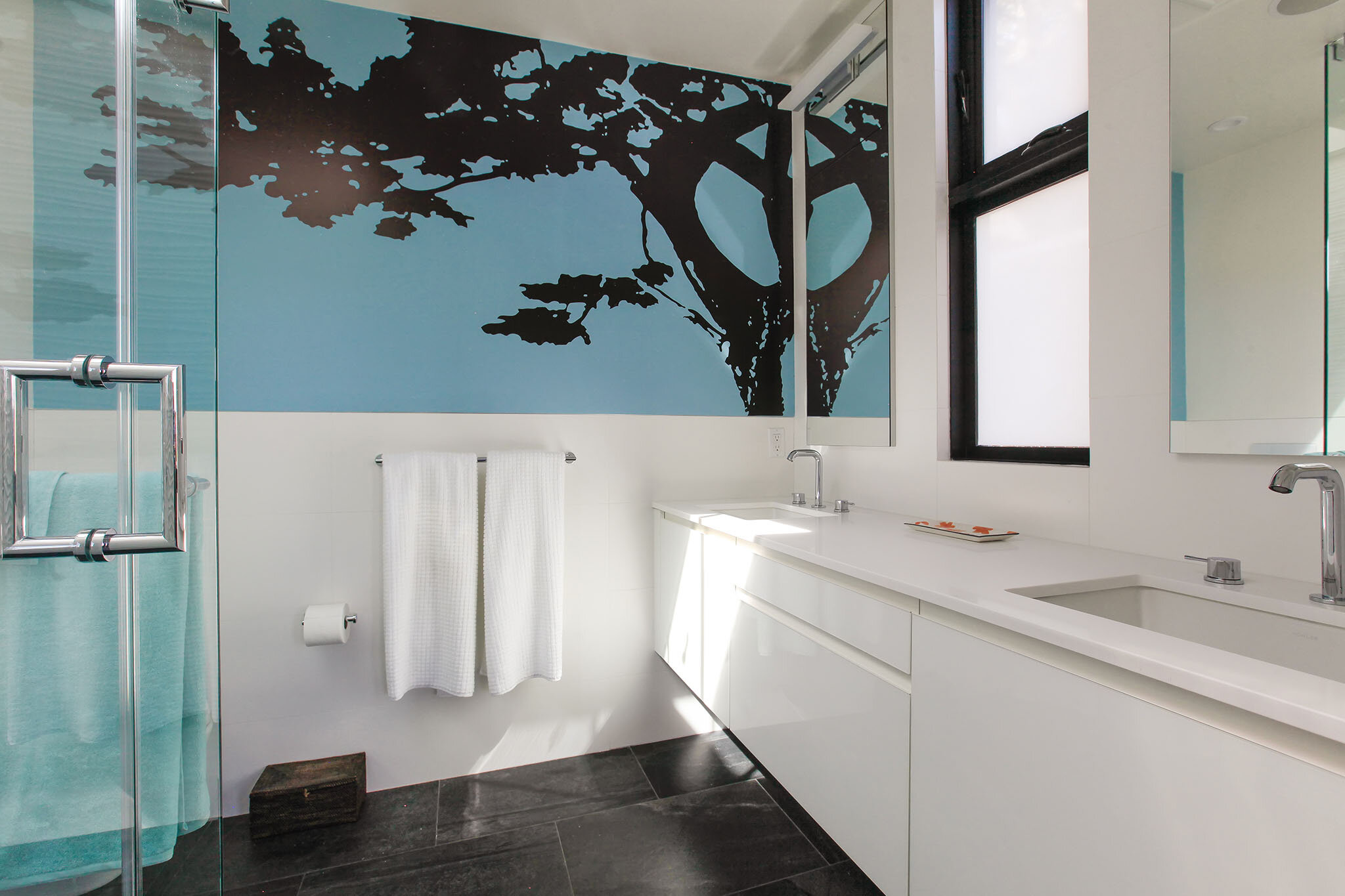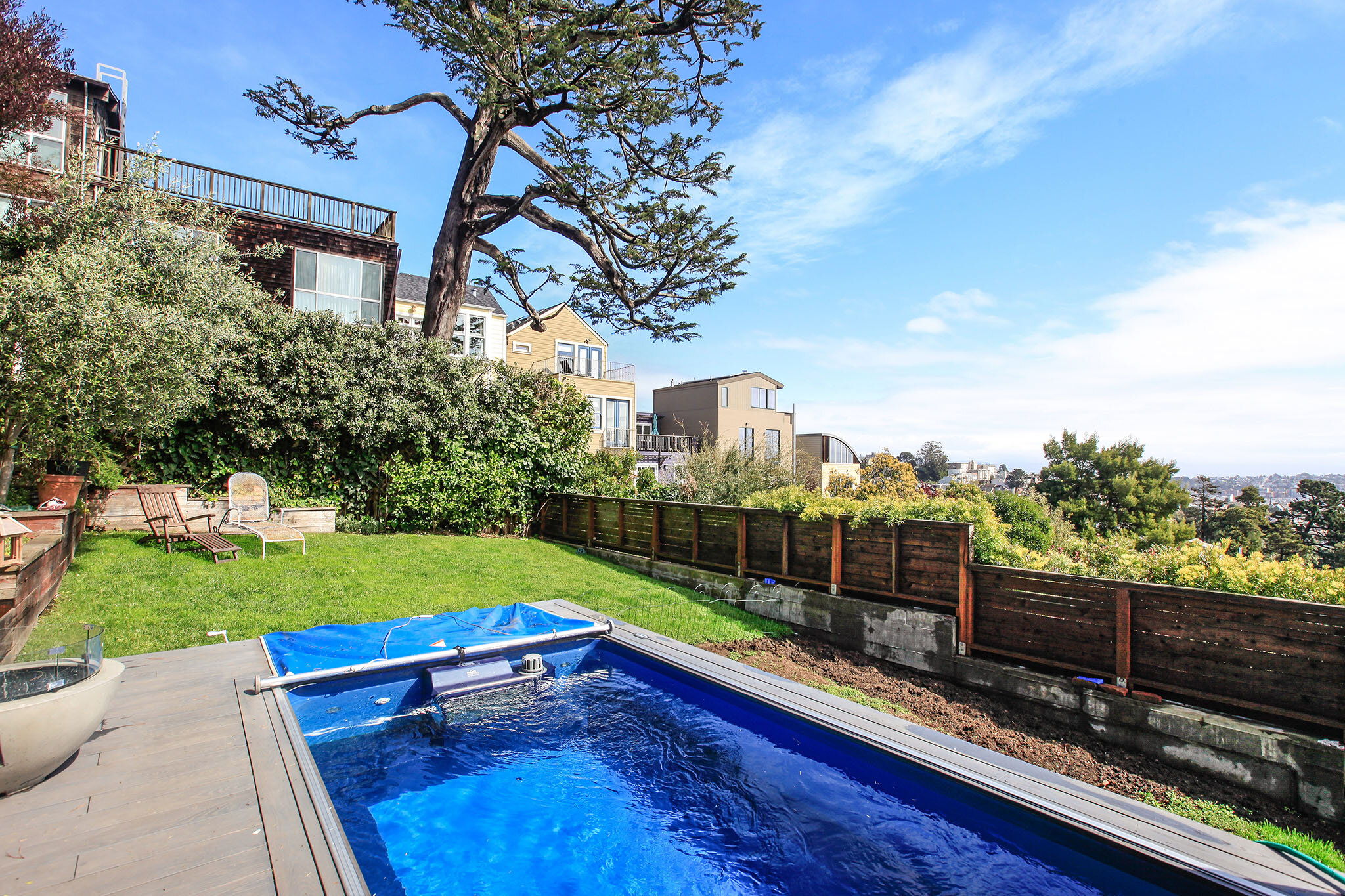Inside Out in Noe Valley
This project is a renovation of a single-family home in the Noe Valley neighborhood of San Francisco. The floor plan was small and the spaces dark, but the home had character and potential. The family wanted to modernize the home and make it brighter and more spacious, while keeping within the footprint. This presented an enjoyable and engaging challenge, and we determined the most efficient and elegant floor plan by moving some walls, re-organizing layouts and adding a second bath.
Natural light was brought in via a series of skylights, most notably the large one in the kitchen. The connection to the backyard deck and pool was an important aspect of the design and was improved upon with new windows and doors from the kitchen and main bedroom leading directly out. The lower level was also renovated to provide a bedroom suite with bath.
Type: Renovation & Addition
Location: San Francisco, CA














