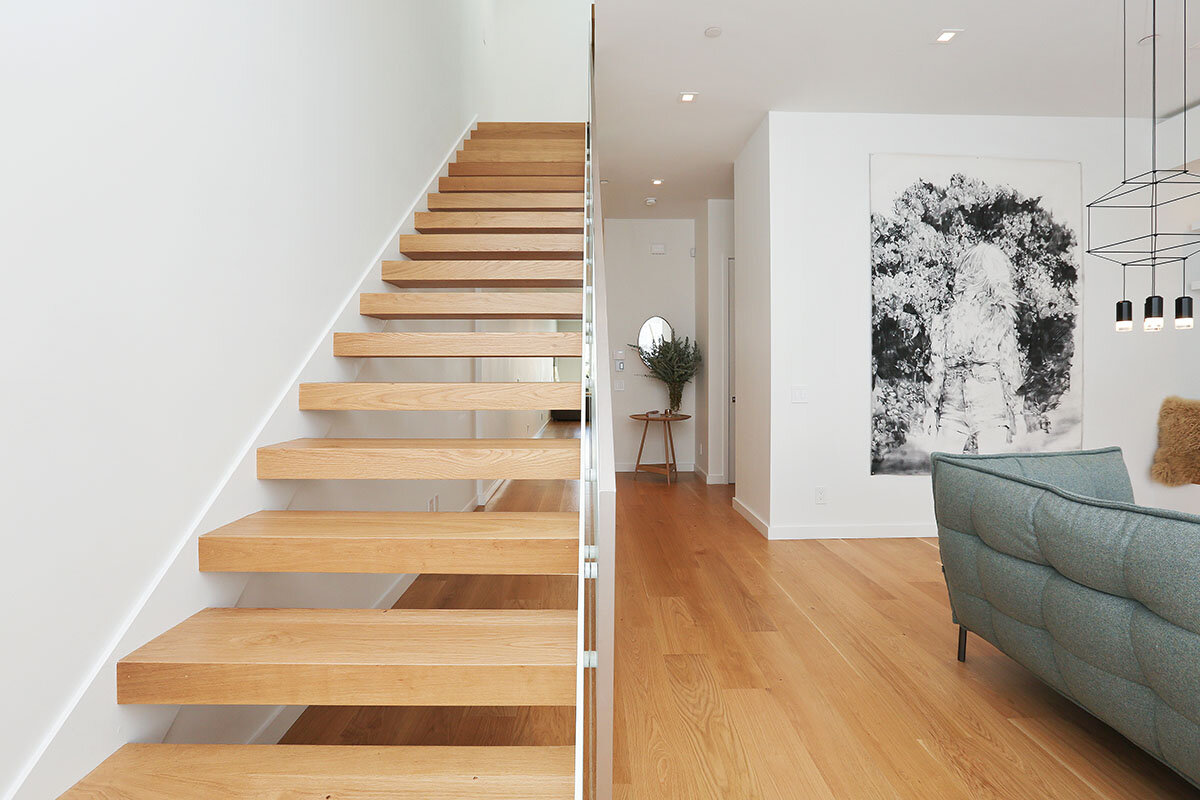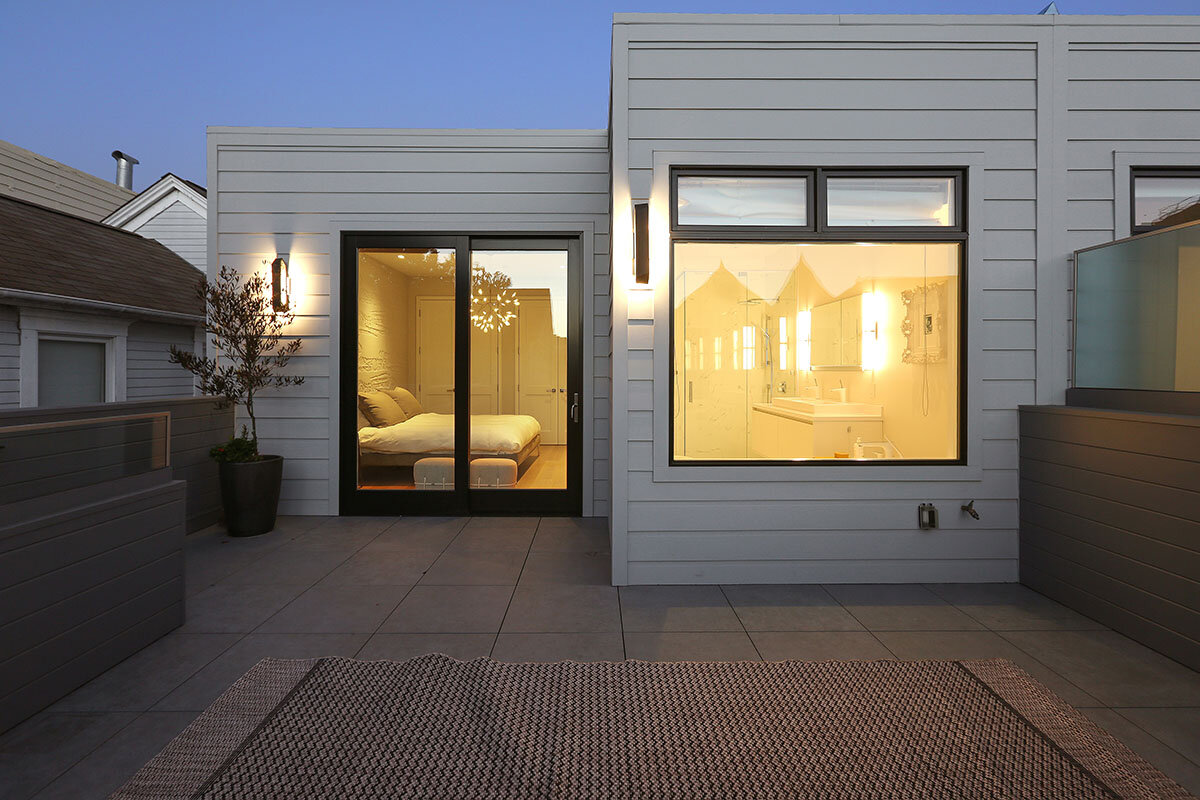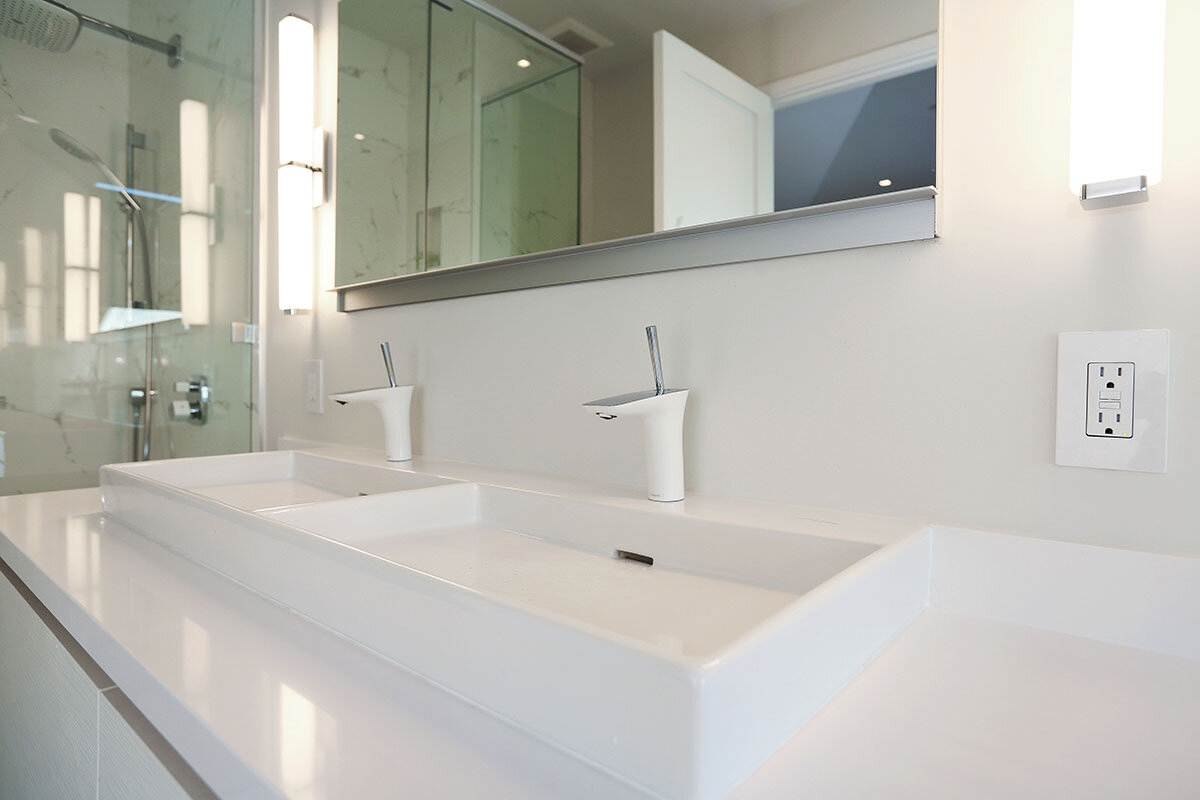Pacific Heights does double duty
This home was comprised of two separate structures that were a mirror image of each other. Built in the early 1900s, the structures had been renovated, partitioned and added to over time. Their floor plans were inefficient, and their original detailing lost. Our client purchased the properties with the idea of salvaging the exterior charm, while modernizing and reconfiguring the interior and adding living space for their family.
DesignPad redesigned the floor plans and added space at the both the ground-level and top floor. We paid careful attention to conceal the top floor addition from street view. Spaces were designed to open access to the rear yard, increase flow and spatial connection, and enhance natural light.
Type: Renovation & Addition
Location: San Francisco, CA


























